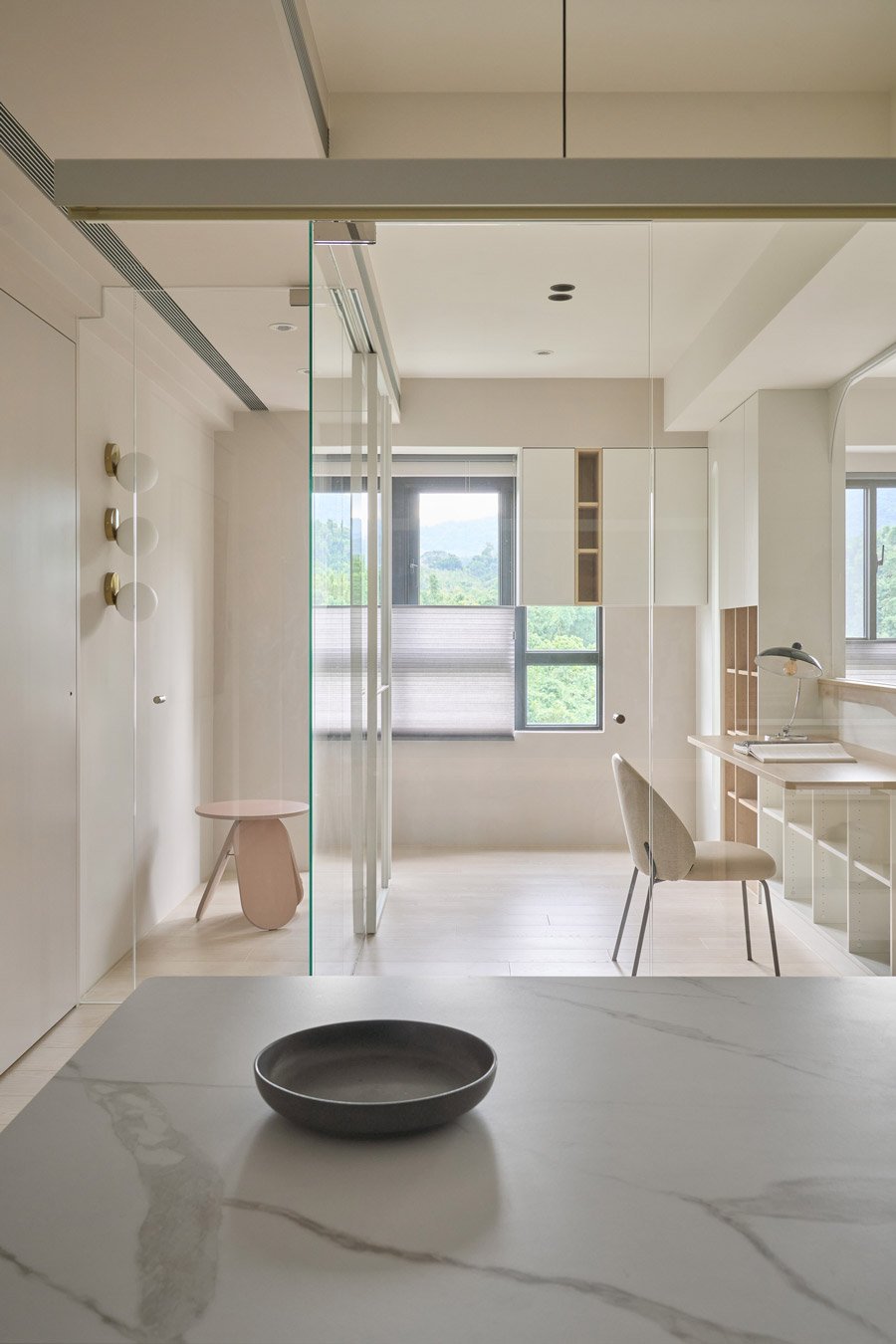
鸚嶼 Feathered Haven
Tucked away on the edge of the city, beside a forested hillside, a young couple shares this home and their seven parrots. It was designed as a serene and practical living space that supports both human routines and the natural behaviors of birds.
The goal was to create a setting where different species could live together with ease, supported by thoughtful planning, gentle boundaries, and a strong sense of spatial flow.
Isometric View
Interior Sections
These drawings unpack the spatial thinking behind Feathered Haven — a closer look at how daily activities, zones, and circulation come together in one cohesive plan.
Section illustrating the main functional axis from kitchen to living space, where dining, work, and rest unfold along a fluid sequence.
Section showing the spatial transition from the master bedroom to the living room, with a pet zone and flexible study area in between.
The design focuses on spatial flow and shared comfort, aiming to strike a balance between movement, visibility, and interaction. Flow guided every aspect of the layout, influencing how people move, how parrots fly, and how air and light travel through the space.
To preserve the sweeping mountain view and bring in natural light, the layout avoids partitions and emphasizes continuity. Curved flooring, rounded cabinetry, and softened transitions replace sharp edges, creating an environment that feels open, fluid, and at ease.
A transparent glass room sits at the center of the shared area. It functions as both a study and a space for the parrots to roam freely. The glass enclosure keeps the room visually open and naturally lit, while curved metal framing and low cabinetry create a layered composition of solids and voids. This spatial arrangement adapts easily to different uses, maintaining a subtle balance between privacy, storage, and shared living.
Light is another key element. Facing east, the home captures both morning light and a wide view of the mountain ridge. In addition to generous daylight, the lighting design traces the path of light through the space. Linear fixtures echo the movement of sunlight, creating a soft rhythm of shadows throughout the day. Combined with a palette of white, beige, and light oak, this approach shapes a calm and breathable atmosphere that changes gently with time.
The parrots live cage-free, which led to a flight path designed specifically for their needs. By adjusting the height of cabinets and defining safe landing spots, the design encourages the birds to perch on tabletops and light fixtures rather than harder-to-reach areas. This not only supports their daily activity but also makes daily care and upkeep more effortless.
More Project Details
/
3D Impression







Before Renovation









































